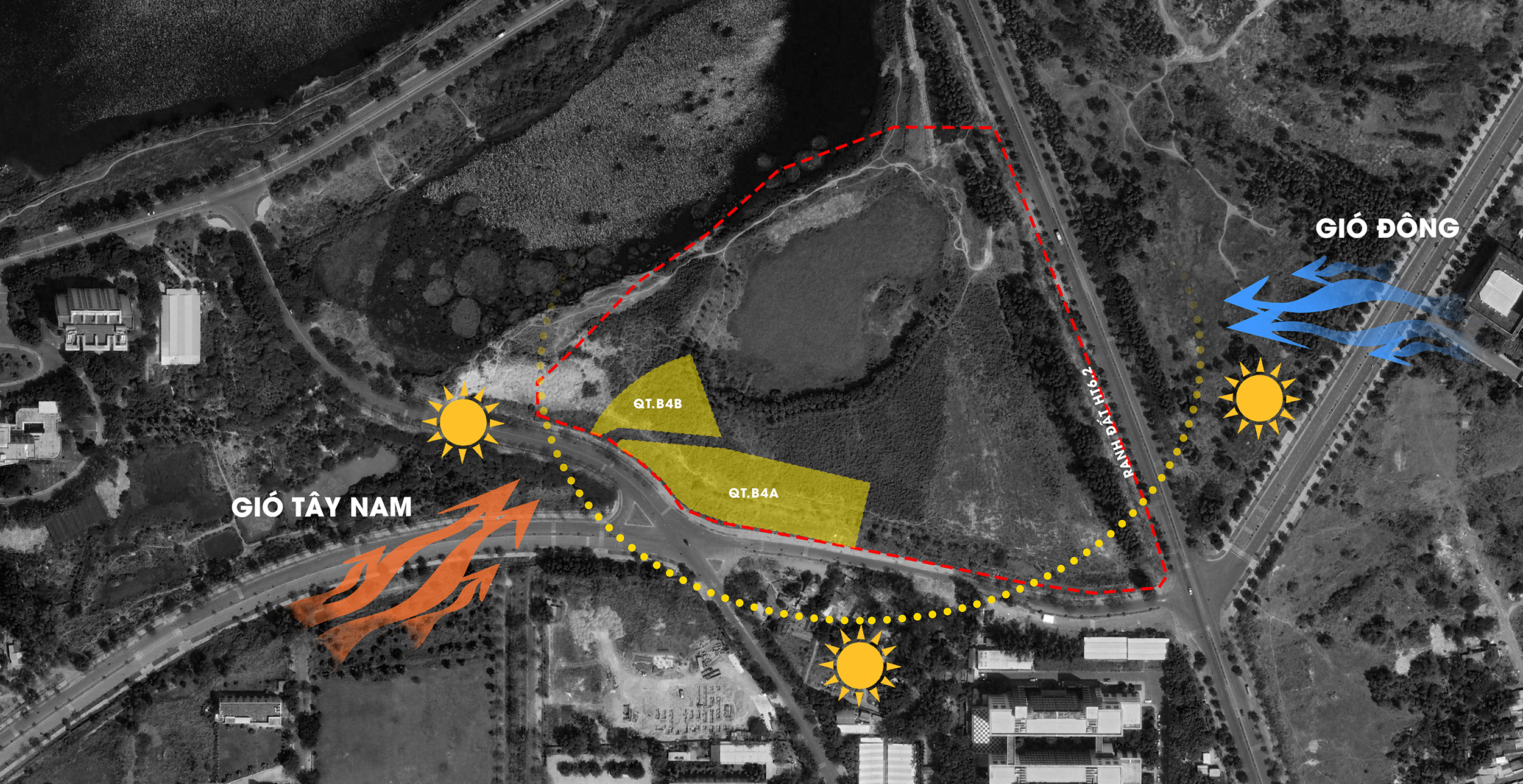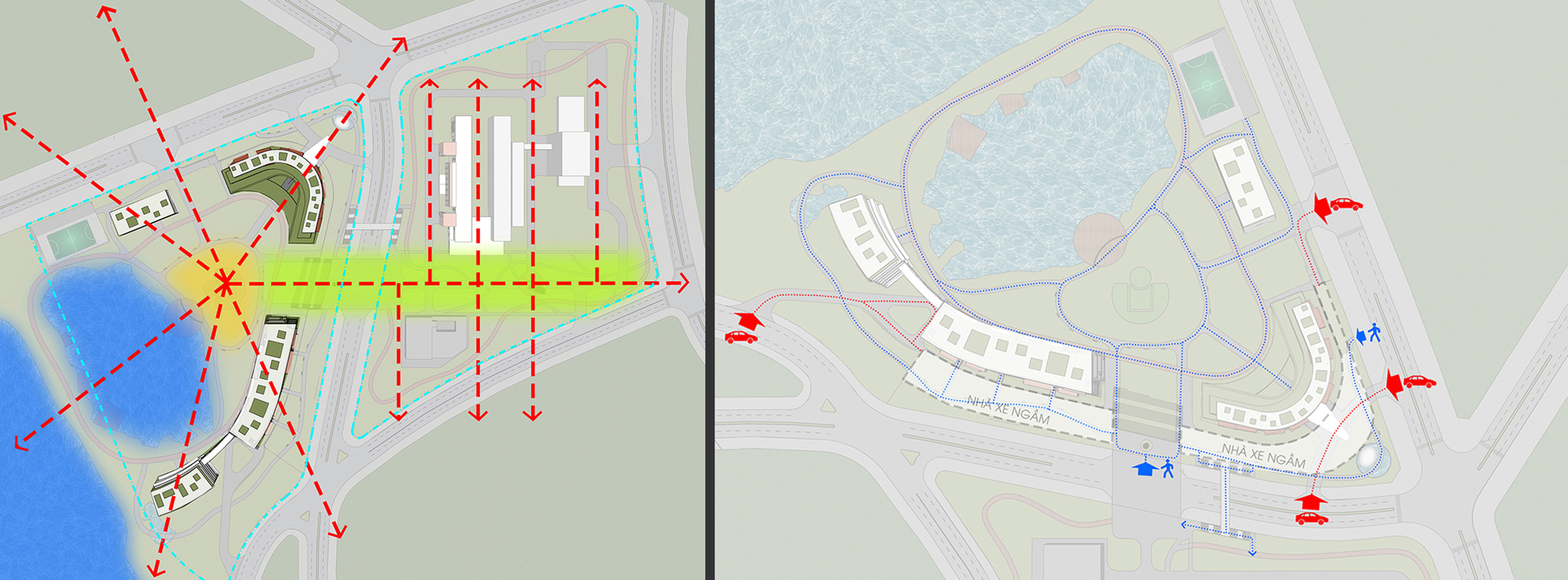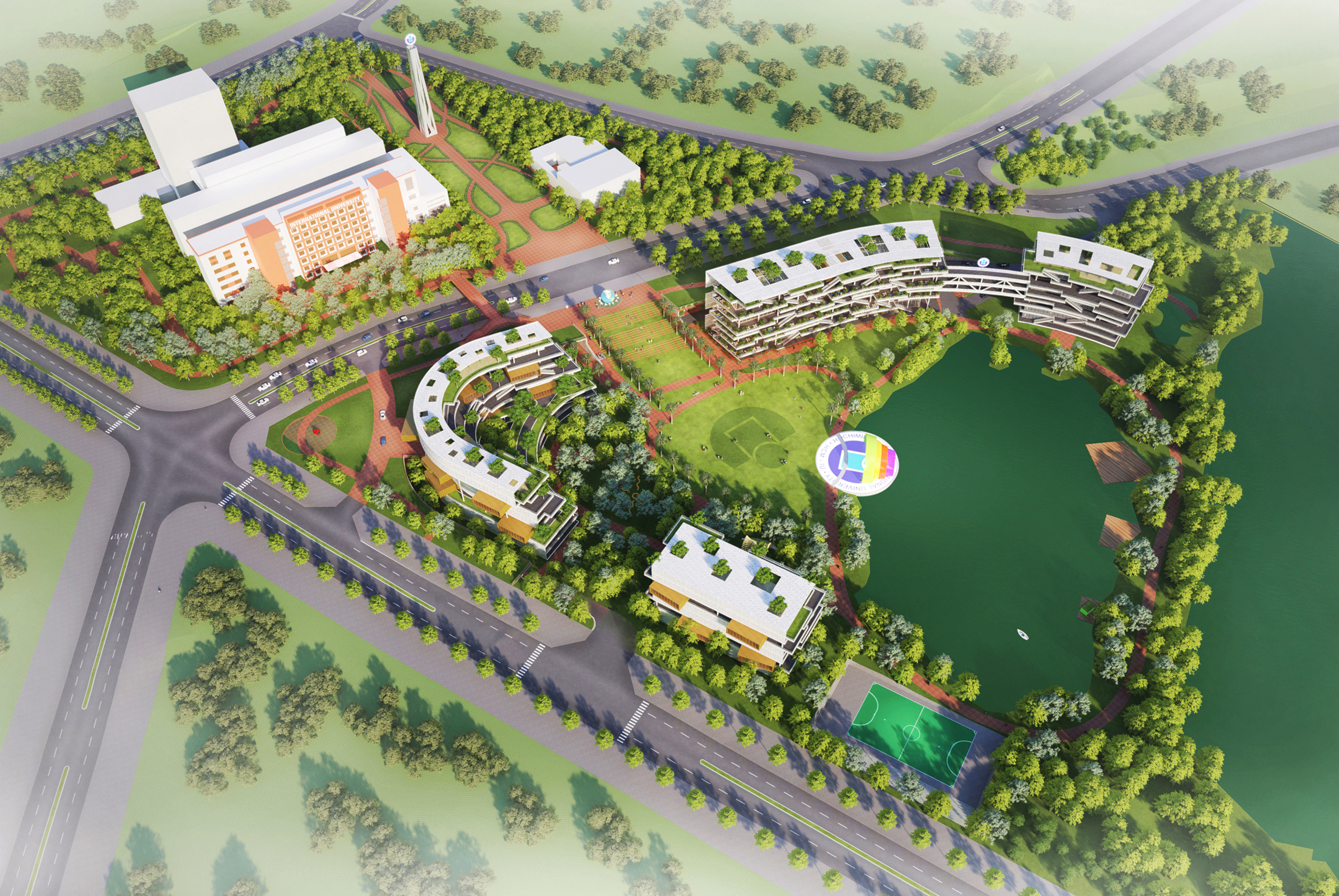KHOA CÔNG NGHỆ SINH HỌC - ĐẠI HỌC QUỐC GIA
Dự án: Khoa Công nghệ sinh học trường Đại Học Quốc Tế - Đại học Quốc gia TP. HCM
Vị trí: Bình Dương, Việt Nam
Chủ Đầu Tư: Trường Đait Học Quốc Tế - Đại học Quốc gia TP. HCM
Năm thiết kế: 2021
Dịch vụ: Phương án kiến trúc

Mặt bằng vị trí và phân tích khi hậu, địa thế ảnh hường tới khu đất, @ DATAA
Khu đất xây dựng dự án nằm tại Bình Dương, nơi có khí hậu nhiệt đới nắng nhiều quanh năm, tuy nhiên khu đất này có một số đặc điểm khá riêng biệt: Tiếp giáp với các hồ nước, địa hình trũng xuống như một thung lũng nhỏ. Với những đặc điểm khí hậu và địa thế đặc biệt đó, chúng tôi đã có những hướng giải quyết phù hợp: Tạo không gian kiến trúc thông thoáng, hài hòa với không khí và khung cảnh tự nhiên, các hành lang và ban công rộng che nắng, sử dụng không gian mở nhiều, trồng nhiều cây xanh và bãi cỏ. Hạn chế tối đa mặt sân lát gạch, đá hoặc bê tông. Tận dụng sự chênh lệch cao độ để bố trí hầm xe giúp cảnh quan có thêm nhiều những mảng xanh tươi mát.

Mặt bằng phân tích tính kết nối giữa khu trường hiện hữu và khu quy hoạch mới mở rộng, @ DATAA
Bối cảnh đề bài thiết kế là quy hoạch một khu mới cho khoa Công nghệ sinh học kế khu trường hiện hữu đang vận hành và hai khu vực này cách nhau bởi một trục giao thông lớn. Với bối cảnh đó chúng tôi đã tạo nên sự kết nối không gian bằng một trục cảnh quan mở chạy liên thông qua 2 khu vực mới và cũ với các điểm nhấn ở phía Bắc và phía Nam. Từ đó phát triển các hướng không gian theo sự bố cục các khối nhà và các công viên nhỏ trên tổng mặt bằng bám vào trục không gian chính này, nhằm mang tới tính kết nối không gian thông thoáng, mạch lạc, dễ định hướng và tính linh động cao.

Phối cảnh tổng thể trường, @ DATAA
Tổng thể ngôi trường như một "Thánh đường của Đạo học" với một tháp chuông cao và một trục cảnh quan rộng mở nhiều không gian xanh mát xen kẽ những khối nhà chức năng - Nơi mang lại một bầu không khí yên lành nuôi dưỡng và phát triển tinh thần học tập, sáng tạo và rèn luyện các kỹ năng xã hội ...- những hành trang cần thiết để các sinh viên trở thành những con người có tư duy sâu, đạo đức tốt và một tinh thần sáng tạo trong sự nghiệp từ đó cống hiến cho xã hội những giá trị tốt đẹp.

Phối cảnh tổng thể trường, @ DATAA
Trục cảnh quan chính như một điểm nhấn đáng chú ý trên tổng mặt bằng toàn trường được kết thúc bởi phía Bắc là một tháp chuông cao - nơi phát ra âm thanh riêng biệt cho trường (như tiếng chuông trong thánh đường) và cũng là một điểm nhấn theo chiều cao, kết thúc trục cảnh quan ở phía Nam là một sân khấu ngoài trời gắn liền với quảng trường bãi cỏ lớn và hồ nước như một khung cảnh vừa trữ tình vừa hữu dụng - đó là không gian sinh hoạt đa chức năng cho các sự kiện toàn trường: Các lễ hội, trưng bày, triển lãm, sự kiện hay sinh viên có thể nằm tắm nắng đọc sách thư giãn một mình hay một nhóm .... Với không gian này sẽ giúp các sinh viên tiếp xúc được nhiều với thiên nhiên, có nhiều cơ hội kết nối phát huy kỹ năng xã hội.

Phối cảnh tổng thể trường nhìn từ khu trường hiện hữu, @ DATAA

Phân tích tổ chức Khối lớp học - thí nghiệm khoa công nghệ sinh học QT.B4, @ DATAA
Khối nhà QT.B4A khoa Công Nghệ Sinh học nằm trên một địa thế chênh lệch cao độ 10m, Do vậy chúng tôi tổ chức 2 tầng dưới theo dạng bán hầm, và lợi dung độ chenh cao để làm một tầng hầm đỗ xe cho toàn bộ sinh viên và giảng viên. Bãi xe với mái trồng cỏ sẽ tạo nên một công viên rộng phía trước tòa nhà cách ly với đường giao thông. Đó như là một công viên cây xanh cách ly - một không gian đệm với lối tản bộ rất thư thái.

Phối cảnh khối lớp học - thí nghiệm khoa công nghệ sinh học QT.B4, nhìn từ trên cao, @ DATAA
Từ góc nhìn này sẽ thấy được sự nối tiếp giữa mặt đứng khối nhà và khung cảnh công viên hồ nước phía trước. Tòa nhà với mặt đứng hấp dẫn năng động được tạo nên từ những ban công lồi lõm, kết hợp thang bộ lên xuống được tính toán bố trí tạo cảm giác ngẫu hứng tự nhiên, bóng đổ và cây xanh hòa với những bàn ghế và hoạt độn của con người. Sinh viên được cảm nhận một không gian mở, thư thái khi bước ra khỏi phòng học. Từ các ban công hay di chuyển trên các thang bộ có thể cảm nhận được không gian thiên nhiên bao quanh.

Phối cảnh khối lớp học - thí nghiệm khoa công nghệ sinh học QT.B4, nhìn từ trên cao, @ DATAA

Phối cảnh mặt đứng khối lớp học - thí nghiệm khoa công nghệ sinh học QT.B4, @ DATAA

Cận mặt đứng khối lớp học - thí nghiệm khoa công nghệ sinh học QT.B4, @ DATAA
Các hành lang lồi lõm, thang bộ, hệ cột, cây xanh, bàn ghế, bóng đổ... và sinh hoạt của con người tạo nên vẽ đẹp sinh động, tự nhiên và trung thực cho mặt đứng kiến trúc.

Phối cảnh khu vực lối vào khối lớp học - thí nghiệm khoa công nghệ sinh học QT.B4, @ DATAA
Không gian lối vào giữa 2 khối nhà với cầu nối qua như khung cảnh một cổng chào lớn mà phía bên kia cánh cổng là một không gian xanh, công viên, sân khấu ngoài trời được các khối nhà bao bọc xung quanh - nó như là một thế giới riêng, thế giới của một sự yên lành nuôi dưỡng Tri thức và sự tử tế cao thượng trong tâm hồn.

Phối cảnh khu vực công viên phía trước khối lớp học - thí nghiệm khoa công nghệ sinh học QT.B4, @ DATAA

Cận cảnh khu vực lối vào khối lớp học - thí nghiệm khoa công nghệ sinh học QT.B4, @ DATAA

Phối cảnh không gian sảnh đón khối lớp học - thí nghiệm khoa công nghệ sinh học QT.B4, @ DATAA

Phối cảnh không gian sảnh đón khối lớp học - thí nghiệm khoa công nghệ sinh học QT.B4, @ DATAA
Sự chênh lệch cao độ của khu đất cũng được chúng tôi lợi dụng để tạo nên các bậc cấp như khung cảnh quả một quảng trường ngoài trời - nơi có thể ngồi ngắm nhìn cảnh quan toàn trường và khung cảnh công viên hồ nước.

Không gian sân thượng khối lớp học - thí nghiệm khoa công nghệ sinh học QT.B4, @ DATAA

Khung cảnh trường nhìn từ hồ @ DATAA
Không gian sân thượng là một vị trí có độ cao tốt, có thể bao quát tầm nhìn và được khai thác để có thể làm nơi giao lựu học tập có các dịch vụ đi kèm.

Hình ảnh kiến trúc sư Trần Nhật Thu (chủ trì đồ án) đang trình bày trước hội đồng
Dự án: Khoa Công nghệ sinh học trường Đại Học Quốc Tế - Đại học Quốc gia TP. HCM
Vị trí: Bình Dương, Việt Nam
Chủ Đầu Tư: Trường Đait Học Quốc Tế - Đại học Quốc gia TP. HCM
Năm thiết kế: 2021
Dịch vụ: Phương án kiến trúc
Kết nối với chúng tôi:
> Liên hệ


























